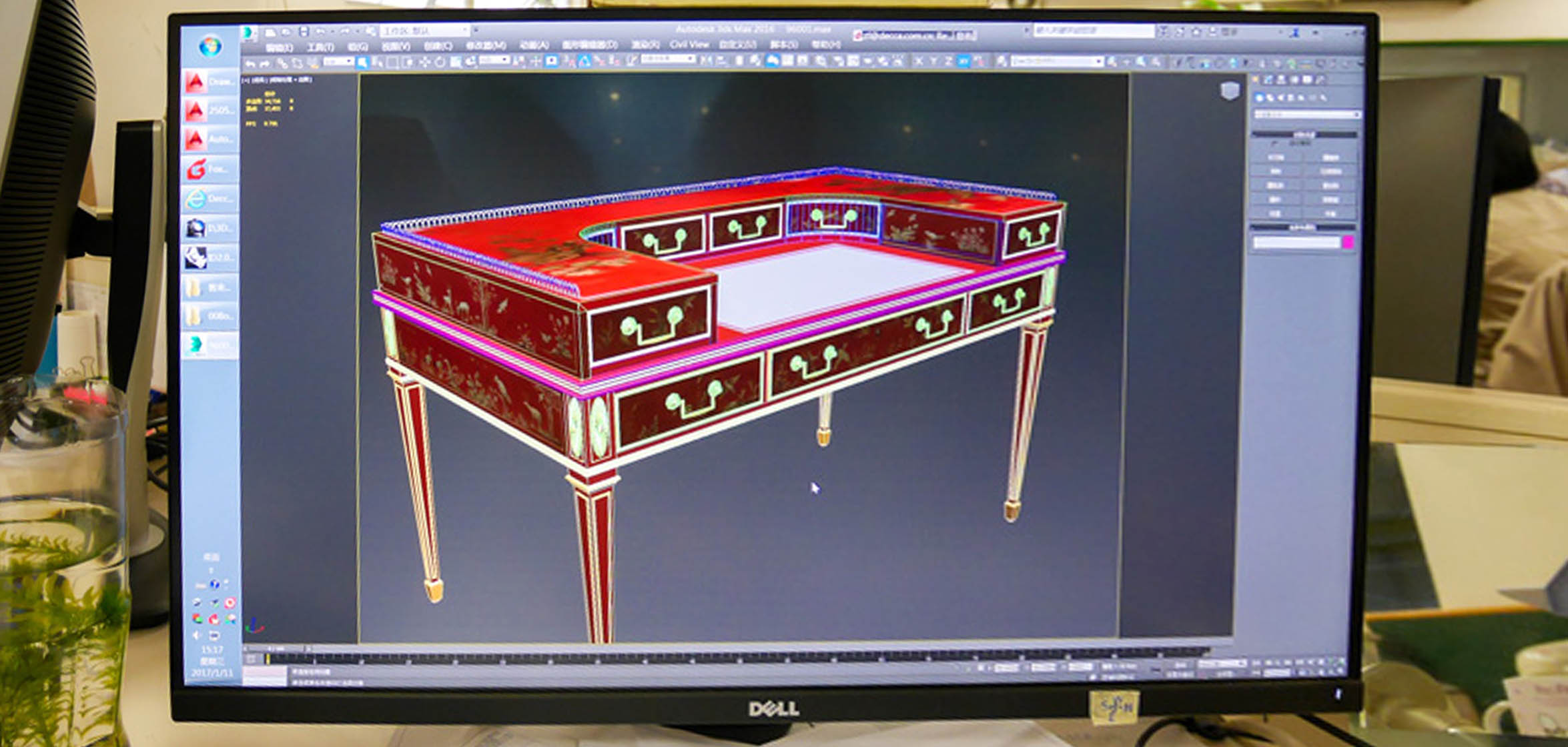
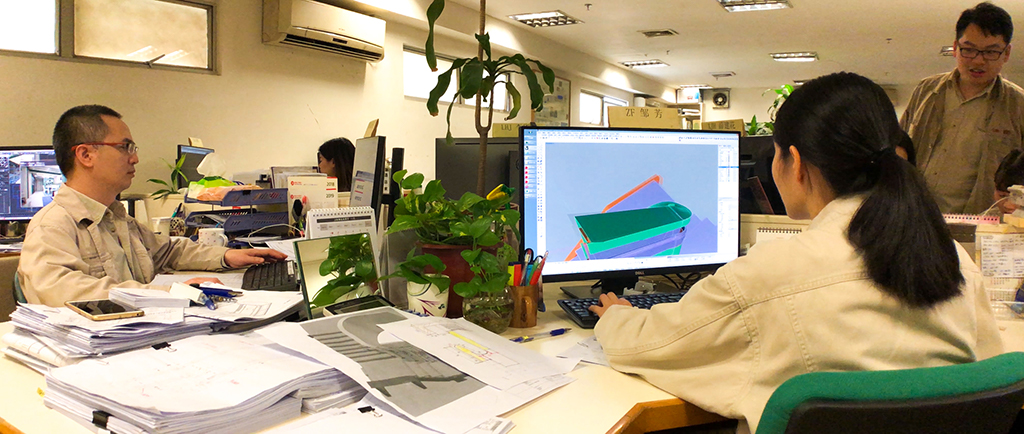
Our CAD department are able to create shop drawings from hand drawn sketches or reference images.
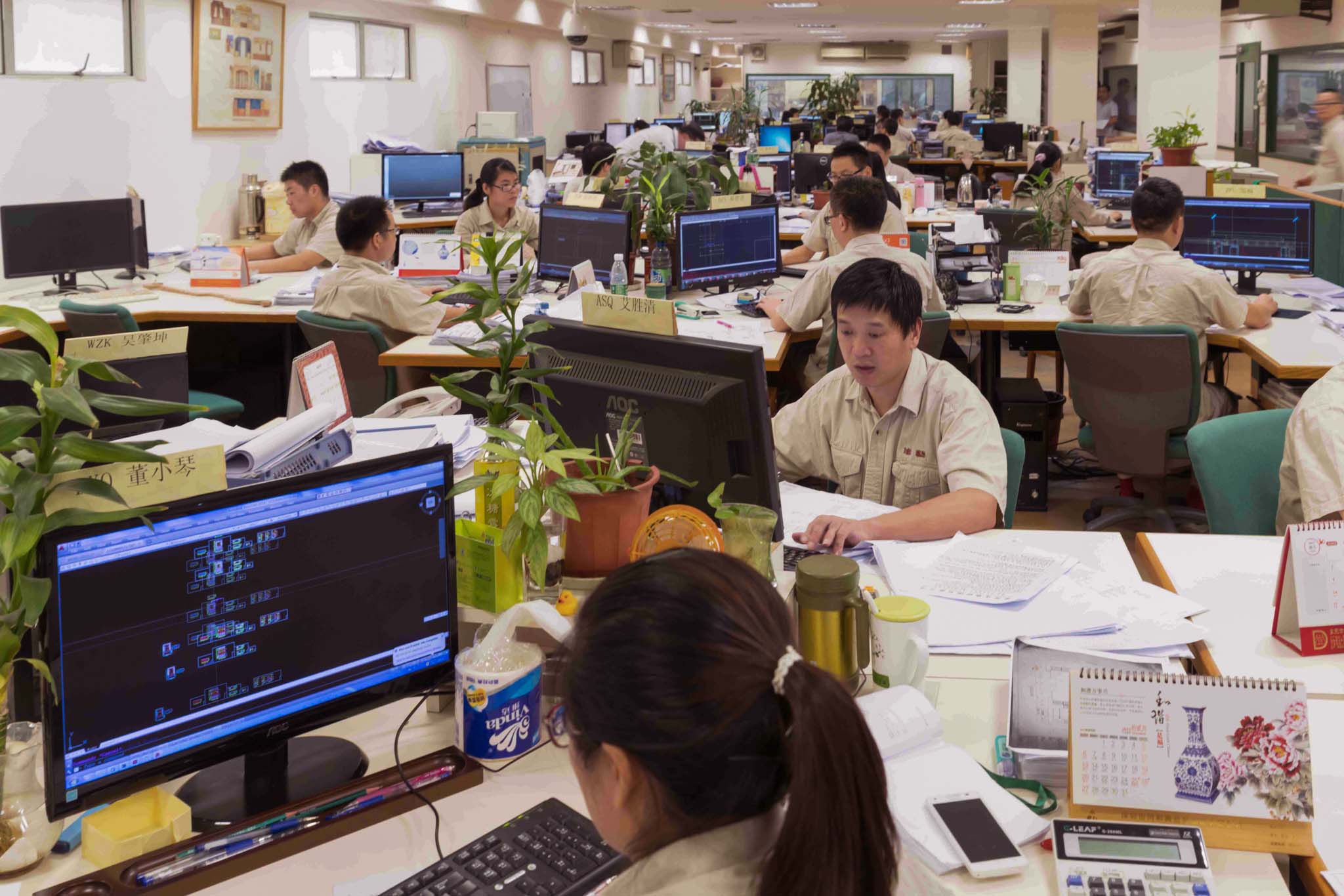
They will produce full elevation shop drawings with a high level of detail.
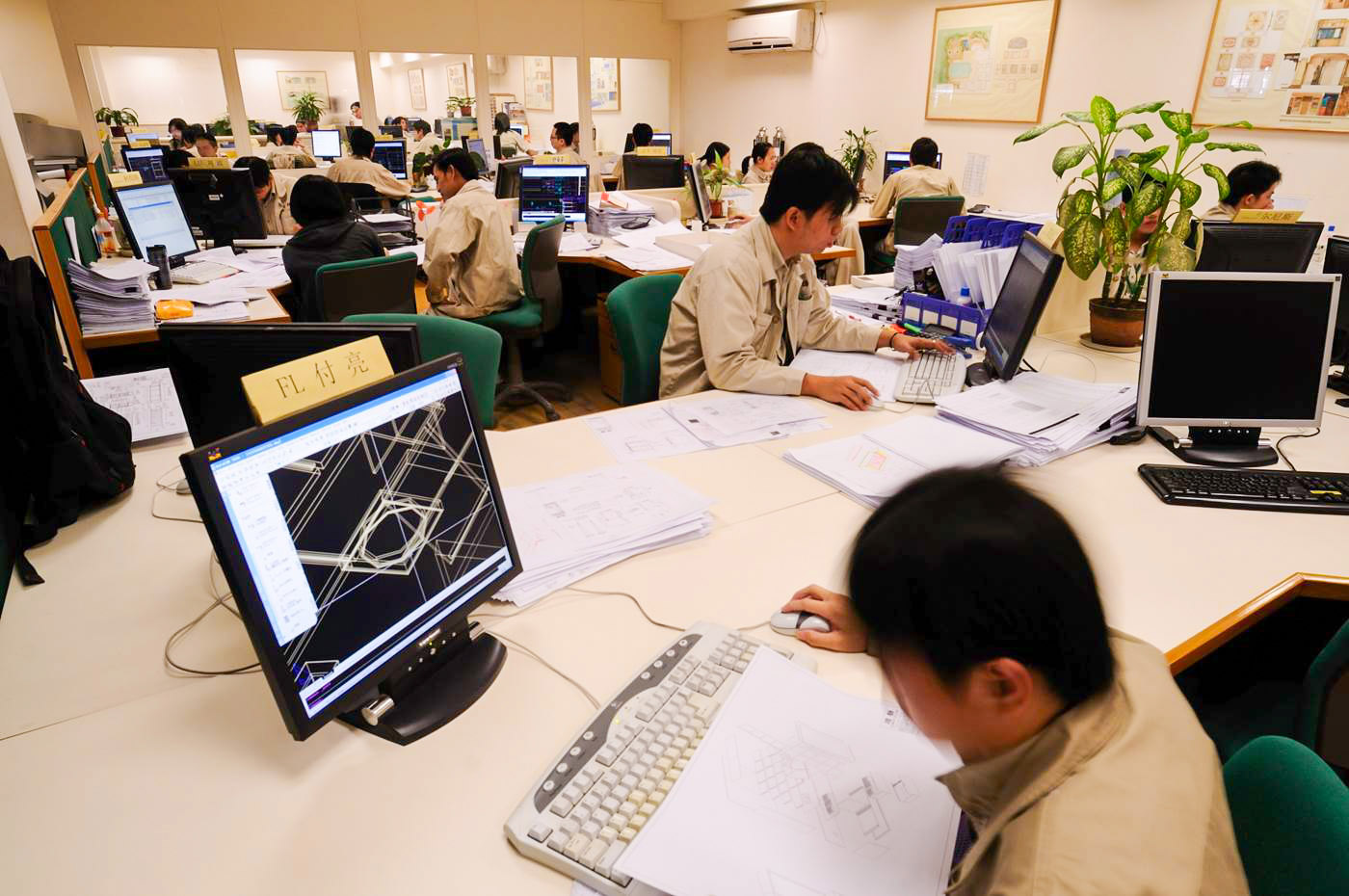
3D CAD models are available for review on request.
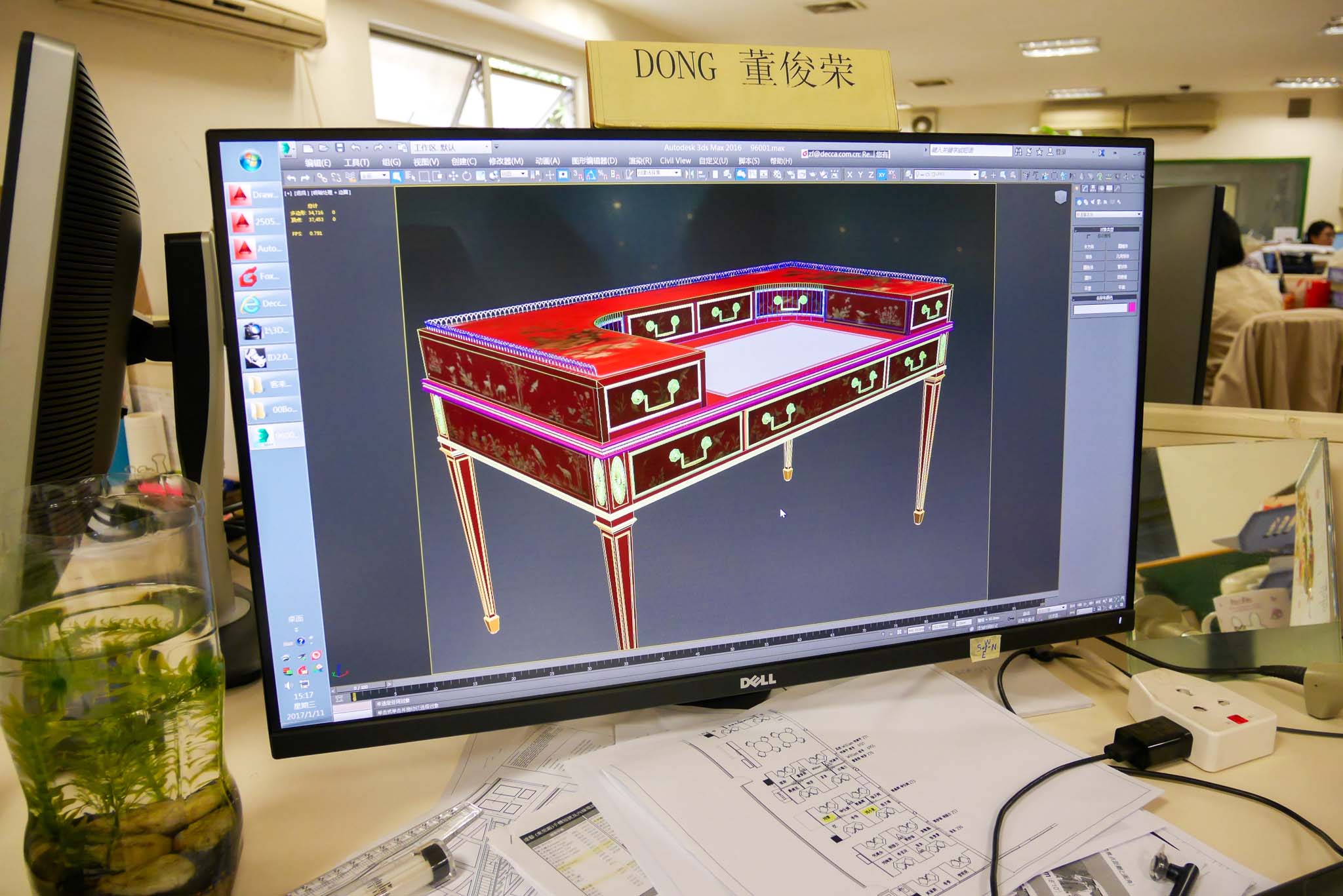
Quick turnaround on your redlined drawings.
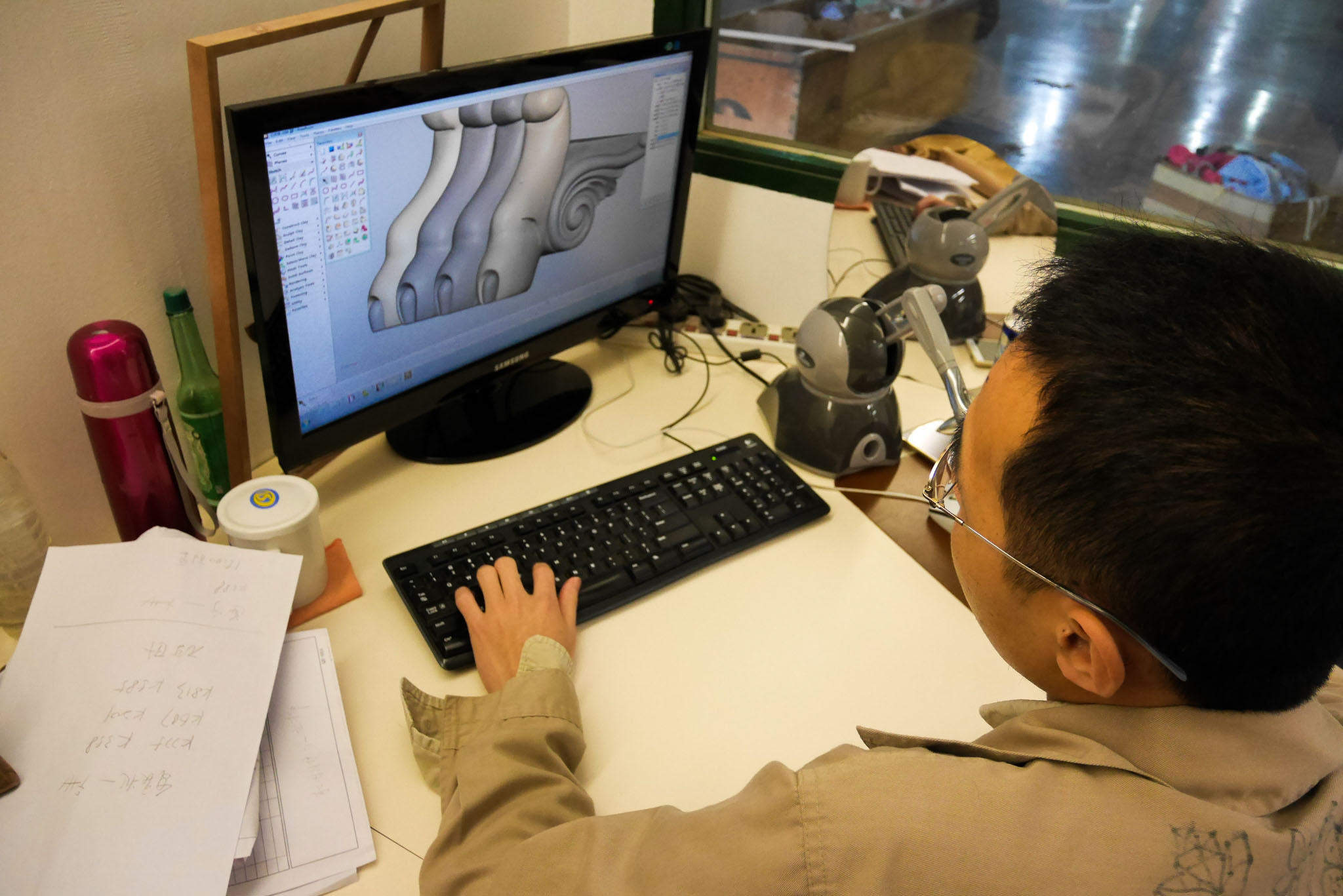

26 January 2021